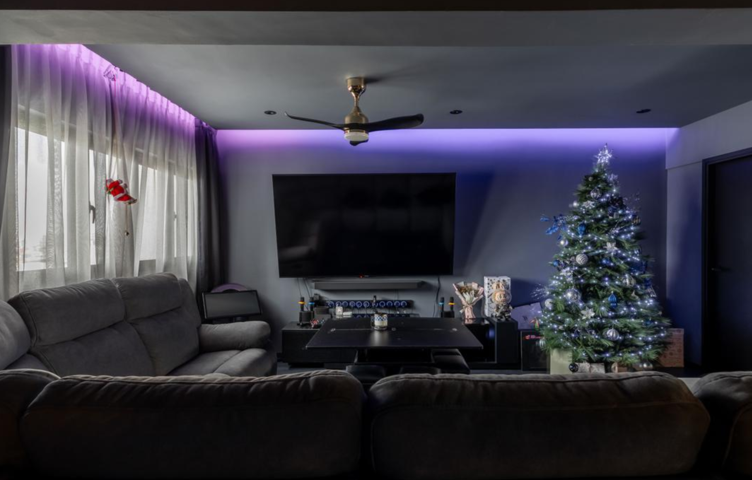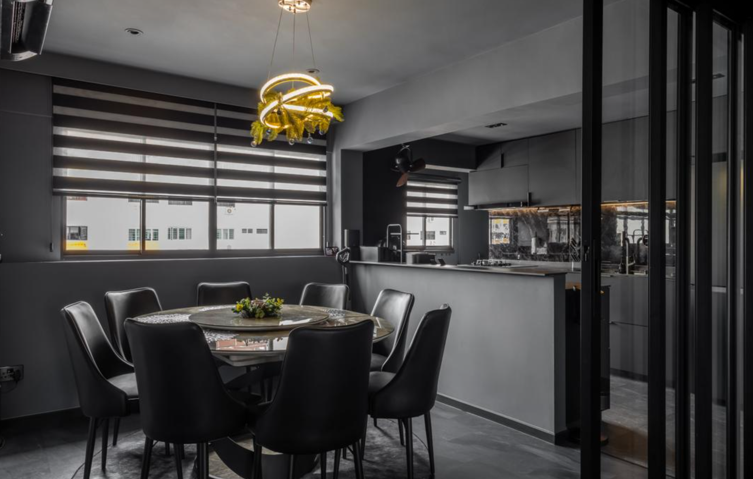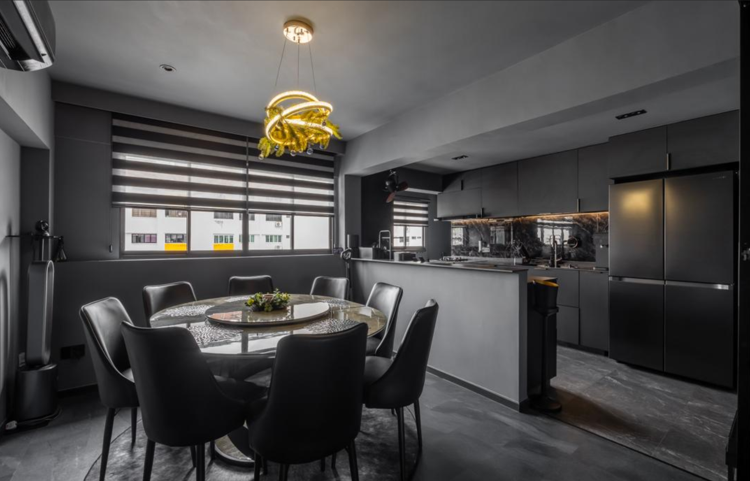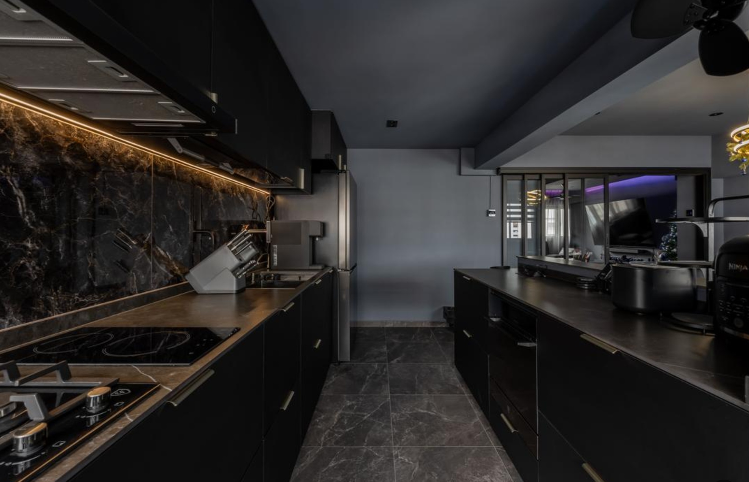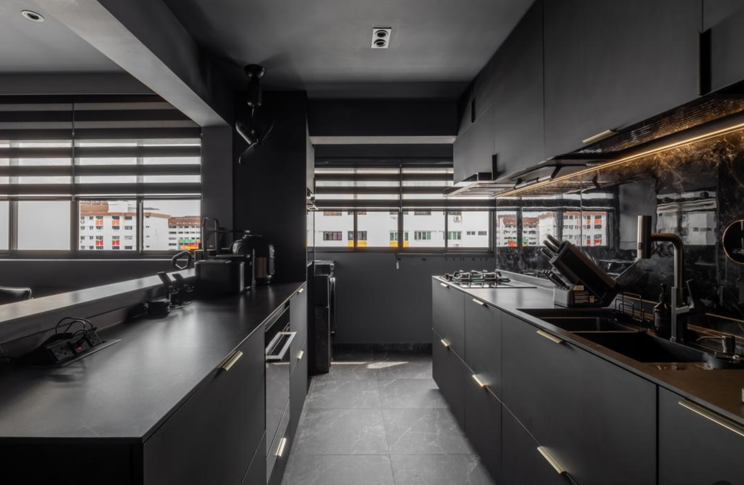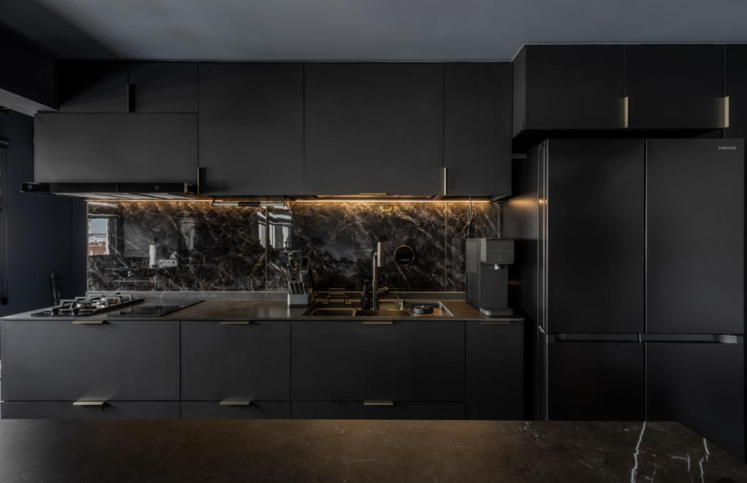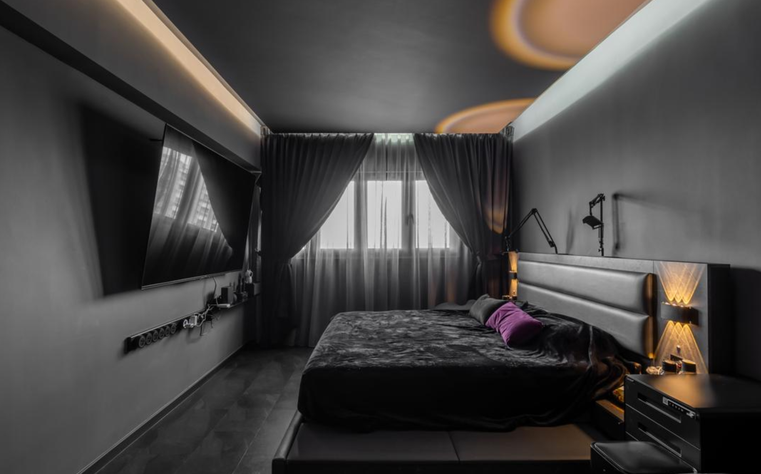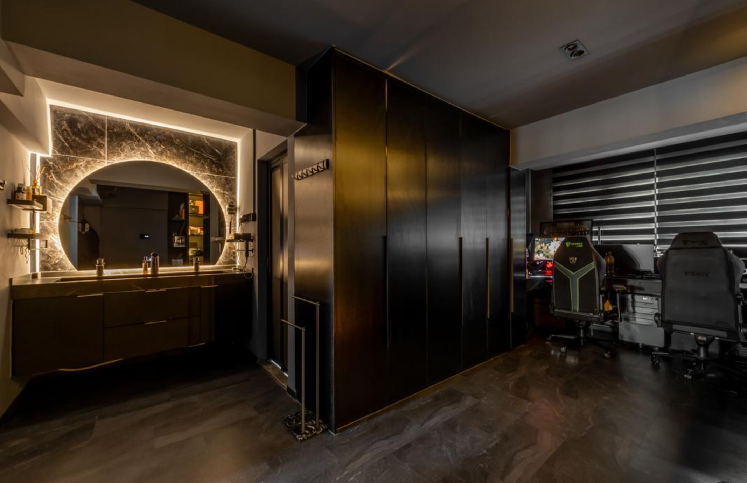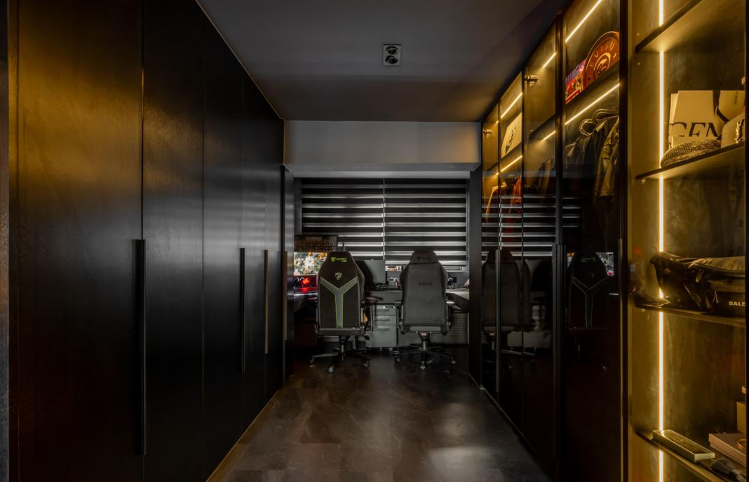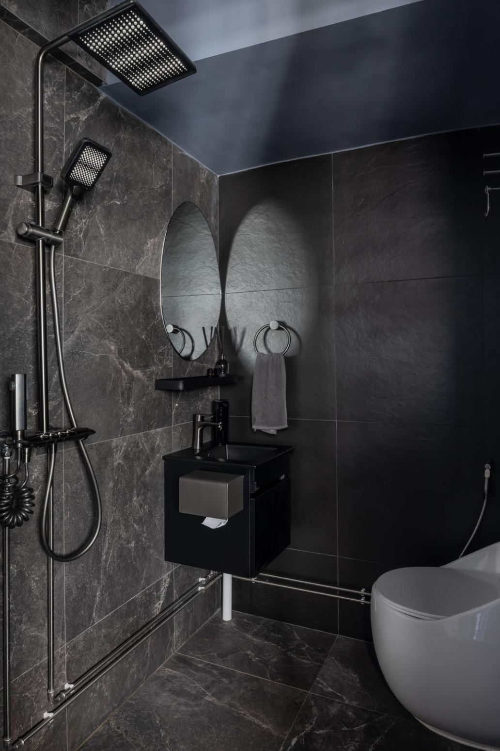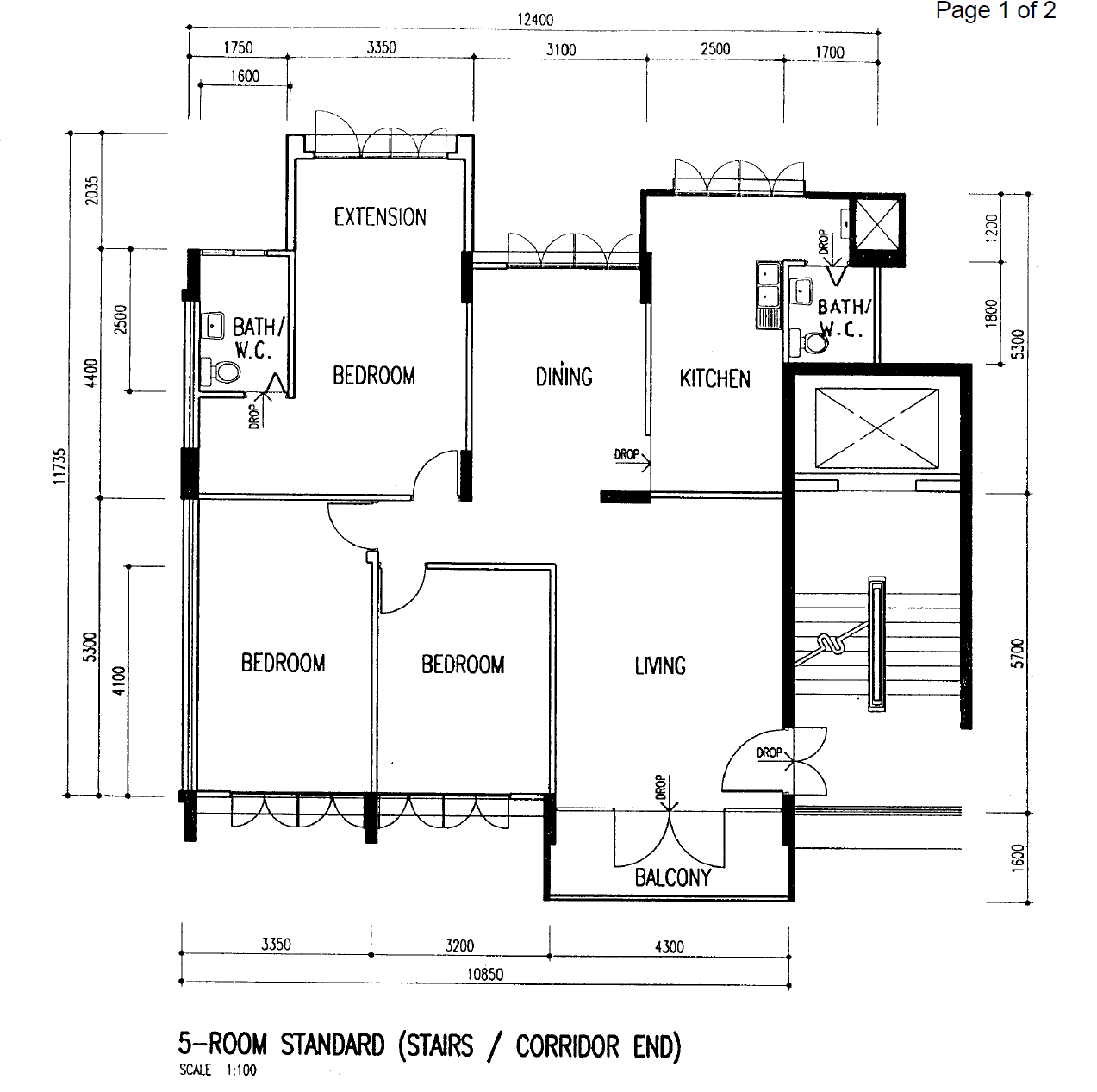While the unit had ample space, the clients wanted more than just a basic layout. The design brief called for a luxurious experience—complete with a jacuzzi bathtub, dedicated alcohol display, and his-and-hers basins. Key structural changes were required to realign the space with their lifestyle, including extending the kitchen and reconfiguring the bathroom to allow for a semi-open vanity area.
What We Did:
The original bathroom layout was reworked to bring the basins out into the bedroom—a chic hotel-style concept tailored for the couple’s daily routine. The his-and-hers setup provides both function and a sense of spaciousness.
In the master bath, a jacuzzi bathtub was installed for added indulgence—a feature that turns everyday routines into a moment of retreat.
The kitchen was extended to allow for more working space and visual flow, with rob lighting integrated to enhance both function and mood. A dedicated alcohol display and custom display shelving were also added—allowing the couple to showcase their collection with pride while maintaining clean, elevated lines throughout the space.
Key Highlights:
His-and-hers vanity layout outside the bathroom
Jacuzzi bathtub for a spa-inspired retreat
Kitchen extended for better function and flow
Rob lighting to enhance spatial mood and texture
Custom alcohol display and shelving for personal curation
Luxurious finishes and spatial zoning for privacy and polish
The Result:
Private Indulgence is a reflection of modern luxury done right—personal, polished, and deeply livable. Every inch is designed to support the couple’s lifestyle, with layers of comfort, functionality, and aesthetic pleasure built into the everyday.



