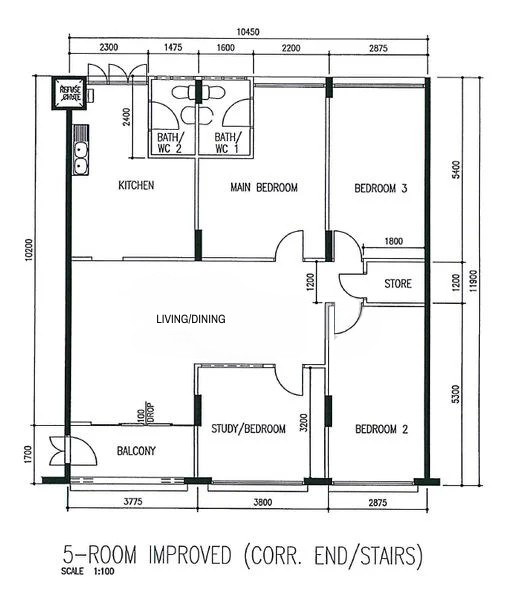
Modern Flow is a contemporary reimagination of a 5-room resale flat in Jurong West, designed for a household of four adults. This home brings together functionality and openness through clean lines, practical upgrades, and a reconfigured layout suited for modern family living.
The original layout was dated, with enclosed spaces and a lack of spatial cohesion. The kitchen felt isolated, the toilets required a full overhaul, and there was a clear need for streamlined storage that didn’t compromise floor space. The design had to support both togetherness and individual routines across generations.


We opened up the kitchen completely, creating a central space anchored by a bar-height island. This new focal point doubles as a prep area, a casual dining counter, and a gathering spot that invites conversation and connection.
Both bathrooms were hacked and rebuilt from scratch, introducing modern finishes and fixtures to elevate daily use.
Storage was handled through carefully designed space-saving wardrobes, customised for each family member. These built-ins allow for generous storage while keeping rooms visually calm and uncluttered.
The contemporary style runs throughout the home—layered neutrals, smooth textures, and minimalist detailing come together to create a warm, timeless environment.
Key Highlights:
Kitchen walls removed; island introduced for open flow and multi-use functionality
Fully renovated bathrooms with clean-lined finishes
Built-in wardrobes designed for maximum storage in minimal footprint
Contemporary tone-on-tone palette that feels elevated yet easy to live in
Layout tailored to suit both family interaction and personal space
The Result:
A smartly reconfigured home that brings comfort and clarity to everyday living. Modern Flow is a fresh take on a mature flat—one that supports a modern lifestyle while keeping family connection at its heart.