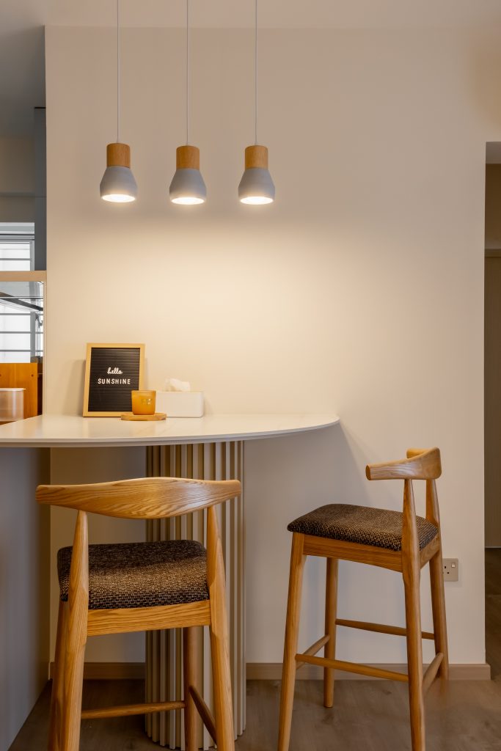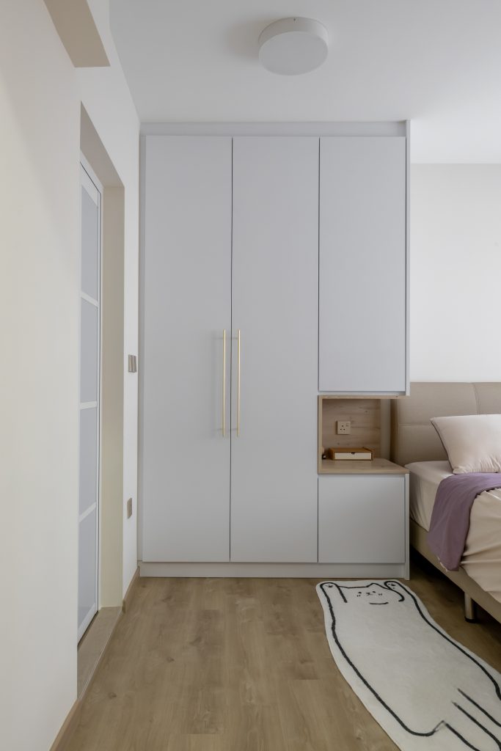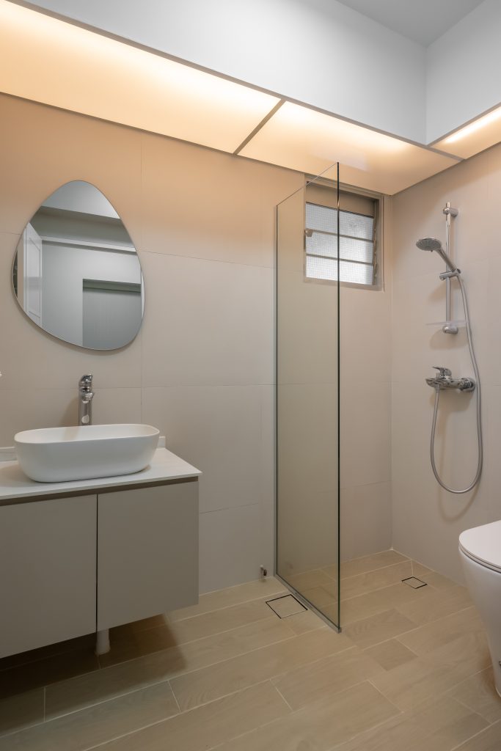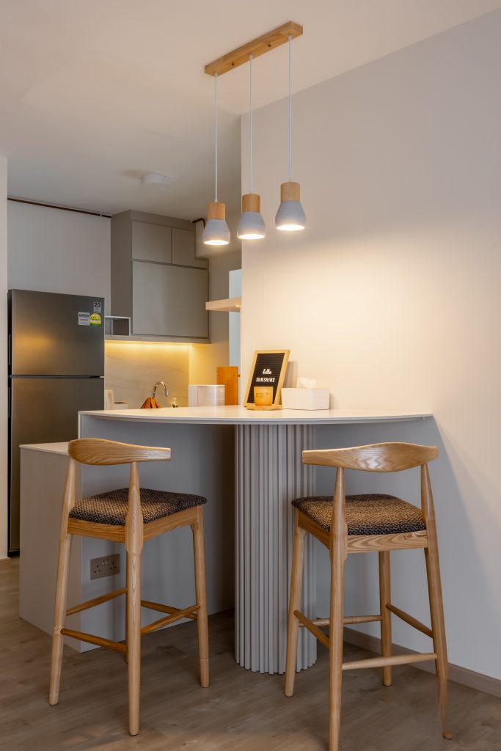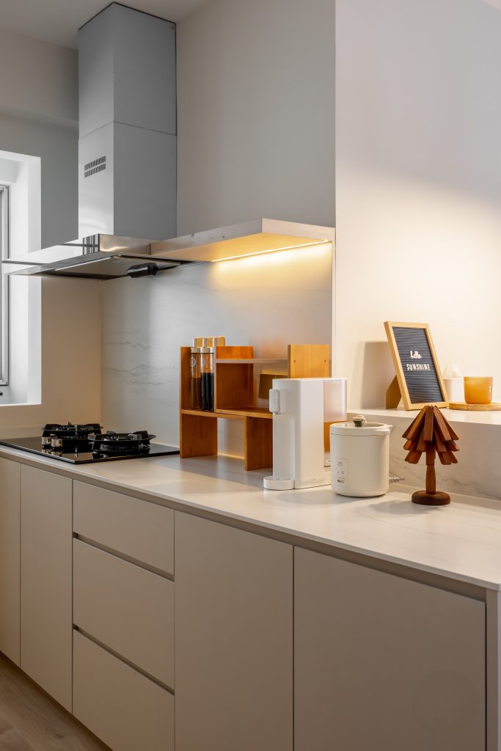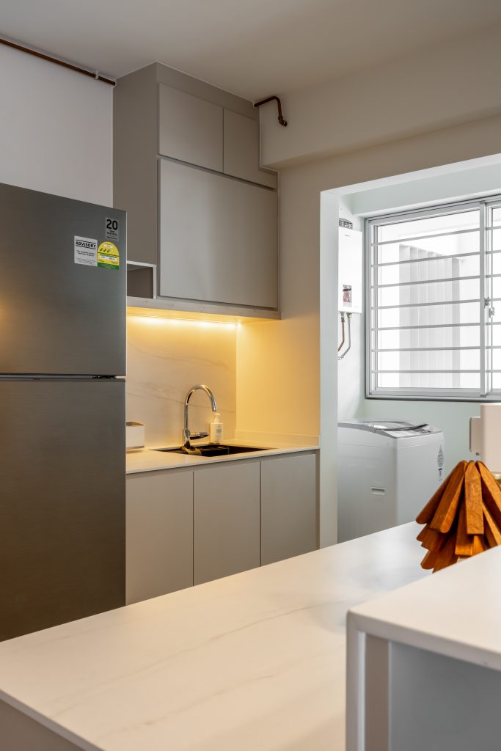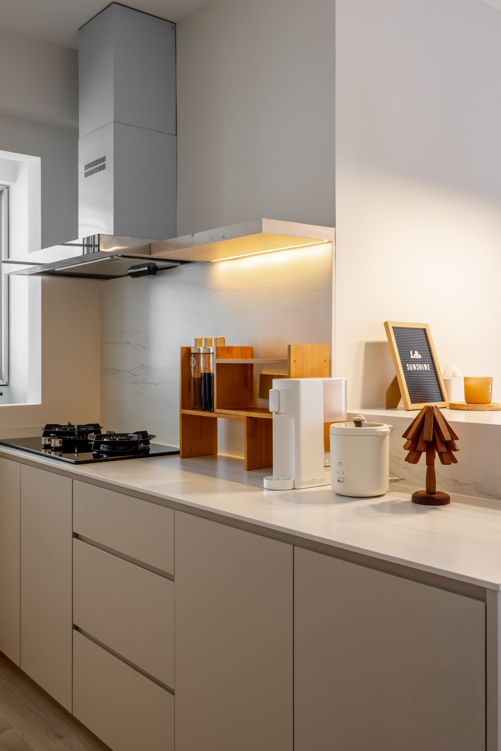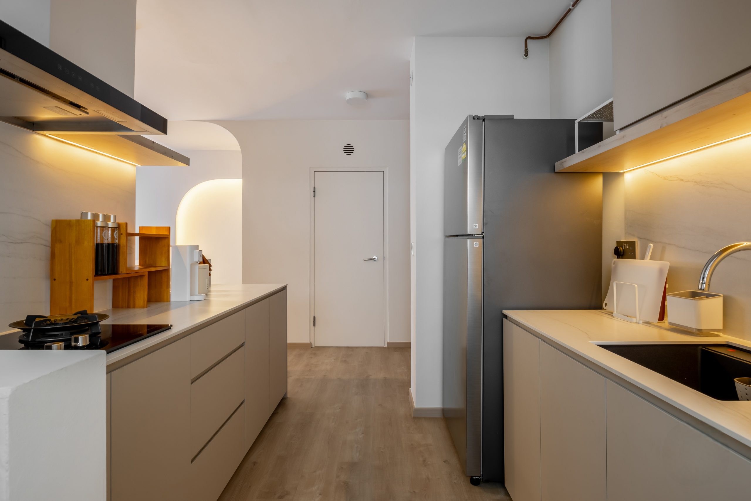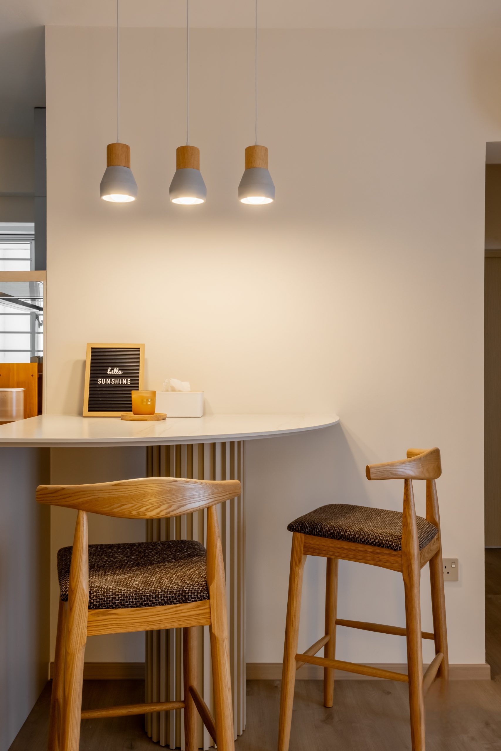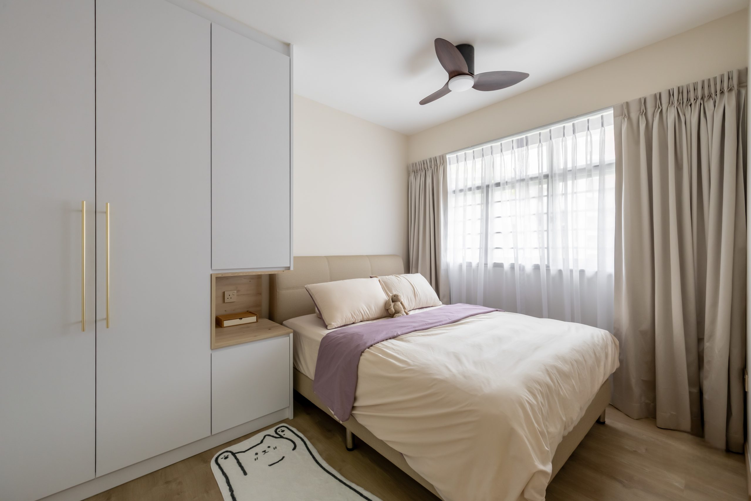style:
scandinavian
Client:
Single female owner
Housing Type:
New build
3 room flat
sq area:
732m²
Compact Scandinavian is a home designed for a single homeowner who wanted to create a calming, open space within the limited footprint of a compact 3-room flat. With a thoughtful layout, subtle curves, and smart lighting, the design reimagines spatial flow—making a small home feel expansive and personal.

The challenge
The flat originally featured default HDB toilets, glaring white lights that emphasized the smallness of the space, and a cramped living room overwhelmed by traditional furniture. While the open-concept kitchen helped elongate the area visually, the layout lacked efficient use of space and a cohesive design aesthetic.
The living room posed one of the biggest challenges, as the limited space meant that traditional furniture arrangements, such as a sofa and dining table, left the area feeling cramped and uncomfortable. The harsh, glaring white lights further exacerbated the issue by emphasizing the tightness of the room and failing to distribute light evenly, creating an uninviting and stark ambiance. Additionally, the lack of soft design elements gave the space a boxy, rigid feel that needed to be addressed to make it more livable and welcoming.
The kitchen, while benefiting from an open-concept layout, lacked a seamless integration with the living space, making the overall design feel disjointed. The default HDB toilets were not only aesthetically underwhelming but also inefficient in their use of space, with limited storage options leading to visual clutter. The master bedroom further highlighted the challenge of working with tight spaces, where the need for bedside functionality clashed with the limited floor area available for storage and movement.
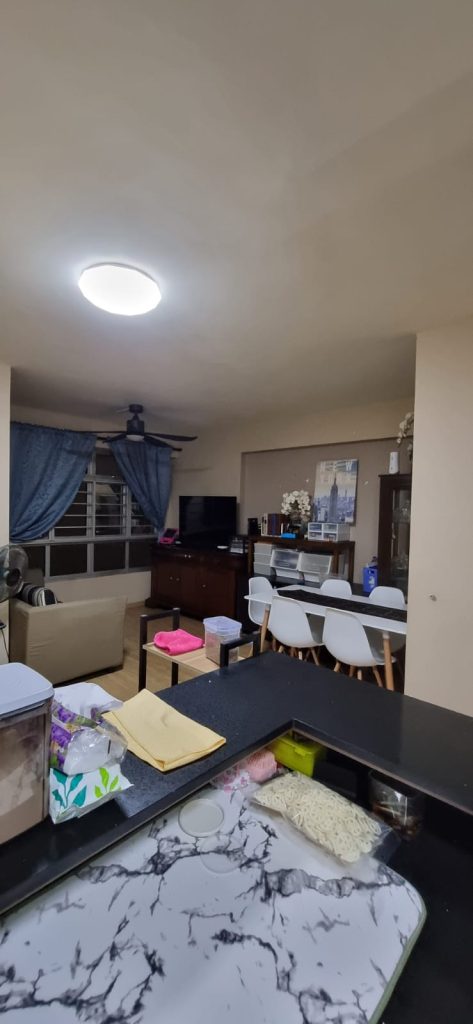
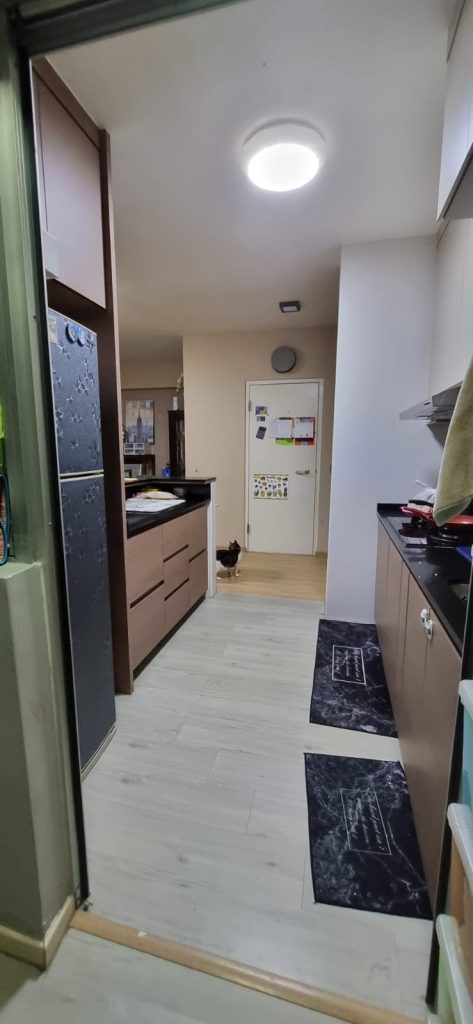
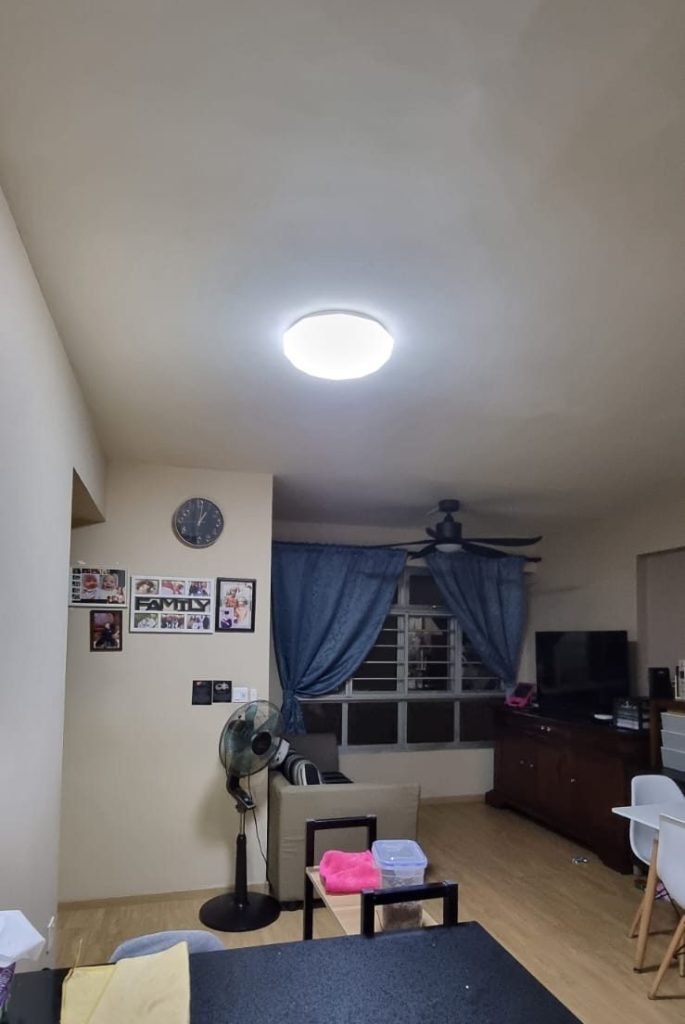
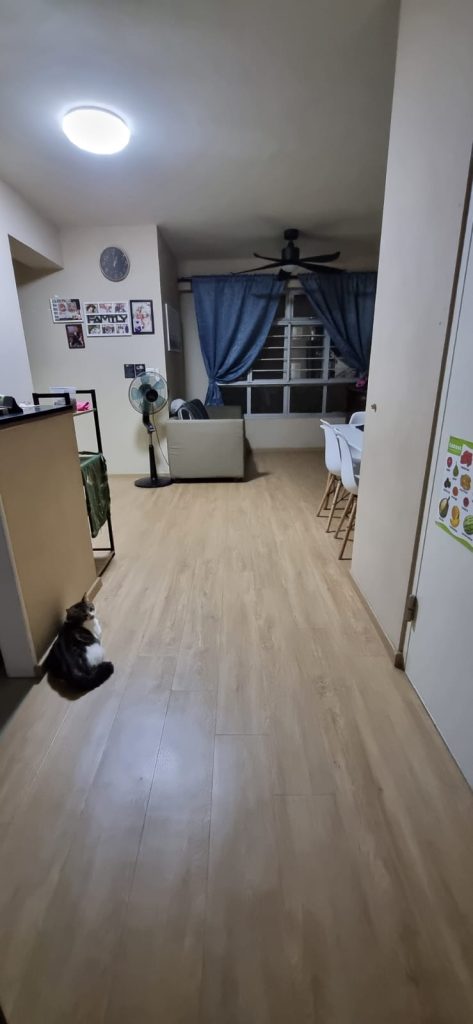
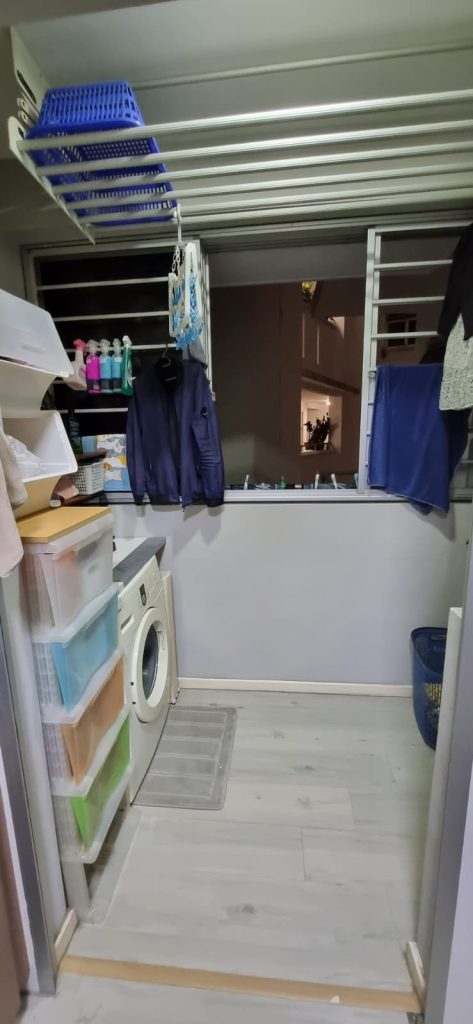
Working with a small floor plate, the primary goal was to visually and functionally extend the space. The original kitchen layout felt tight and confined, and structural elements like the service yard door and window further segmented the space. The design also needed to reflect the homeowner’s refined sense of style and desire for a space that felt both practical and airy.
At the heart of the home is a multifunctional island that serves as both the kitchen prep area and dining table—merging two essential functions into a single, elegant form. To amplify a sense of openness, the service yard door and window were hacked, integrating the kitchen into the surrounding space and allowing for more natural light.
Ceiling curves were introduced as a soft architectural gesture to draw the eye upward and around—creating a natural focal point while subtly elongating the perception of space. These details were inspired by the homeowner’s own ideas and further shaped the character of the space.
Rather than using a false ceiling in the kitchen, we kept the original ceiling height to avoid visual compression. A hanging island light was added as a secondary light source—providing warmth and layered lighting without closing in the space.
- Maximized Space in the Living and Dining Areas: We incorporated a space-saving dining table that doubles as a kitchen island. This multifunctional piece not only opens up the living area but also serves as a social hub where guests can sit while the host prepares food.
- Added Curves for Warmth and Flow: To soften the space, we integrated curved design elements, making the home feel less boxy and more homely.
- Improved Lighting: Replacing glaring white lights with warm, diffused lighting created a cozy and ambient atmosphere throughout the home.
- Enhanced the Bathrooms: We replaced small tiles with larger ones to visually expand the space and incorporated custom carpentry for discreet storage. In the master bathroom, we cleverly sectioned the shower and toilet areas to maximize functionality.
- Optimized the Master Bedroom: Custom carpentry solutions provided a functional bedside table and maximized wardrobe space while elongating the room visually.
- Unified the Aesthetic: The result is a clean, minimalist Scandinavian-inspired design that feels welcoming, airy, and cozy.
The Outcome
This redesigned HDB flat now offers a balance of functionality and comfort. By making the most of every square meter, we delivered a luxurious yet pocket-friendly home tailored to the couple’s needs—a perfect start to their new chapter together.


