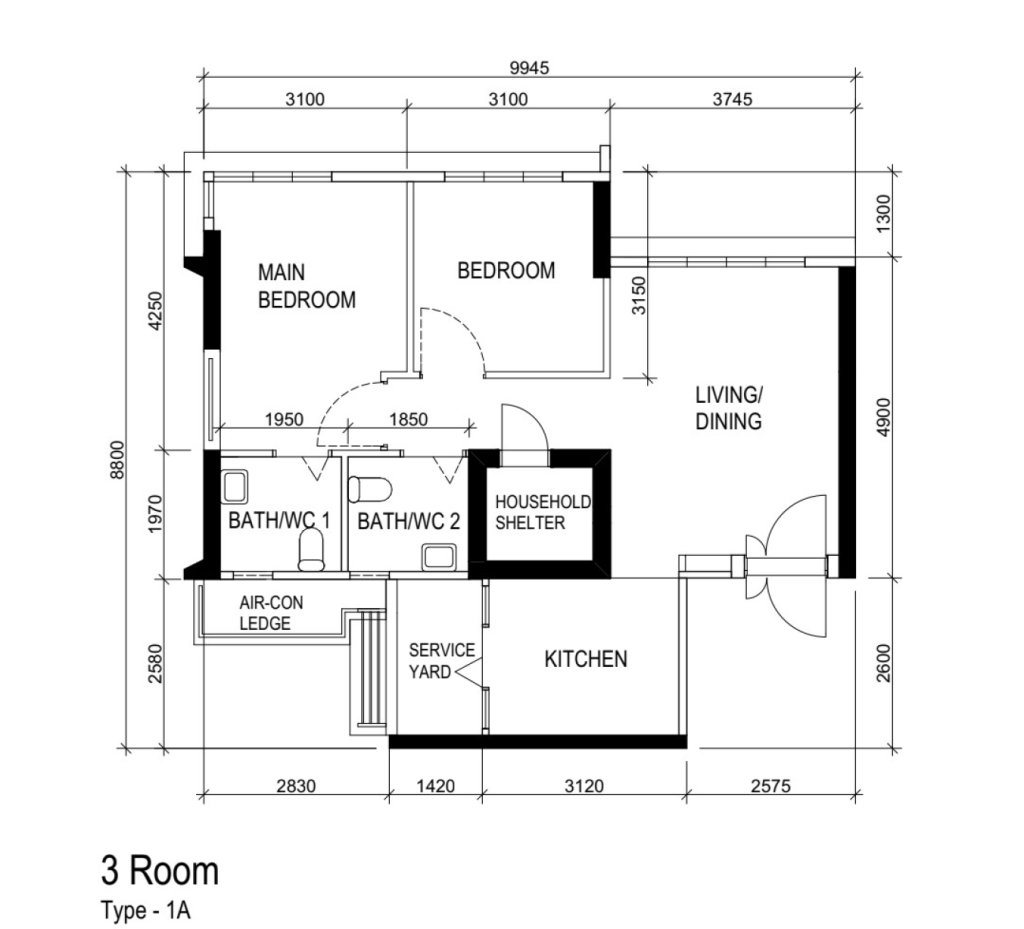
The Challenge:
Despite the couple’s vision for an open-concept kitchen and living area, the bomb shelter sits prominently in the middle of the unit, restricting direct flow. The service yard layout also created visual breaks, while utilizing too much upper cabinets in the kitchen would have visually crowded the space. The challenge was to achieve openness and fluidity without compromising utility.
What We Did:
To create openness, one room was removed to expand the living and dining zone. The kitchen was kept low-profile—minimal upper cabinets, just clean lines and open shelving—allowing the space to breathe. The service yard wall and door were hacked, seamlessly extending the kitchen area and improving natural light.
In the bathroom, the couple’s desire for relaxation led to the addition of an onsen-style tub. Instead of a one-tone space, we played with tiling to introduce texture and subtle contrast—staying true to the minimalist palette while adding visual interest.
Key Highlights:
One room hacked to open up living area
Bomb shelter design worked around with smart planning
No upper kitchen cabinets for an airy, streamlined look
Service yard opened up to extend kitchen visually and physically
Onsen bath tub as a retreat for daily relaxation
Subtle tile play in the bathrooms to introduce softness and contrast
The Result:
A home defined by clarity, light, and restraint. Clear Intent reflects a shared vision of purposeful design—where every detail is considered, and every corner serves a function without excess.