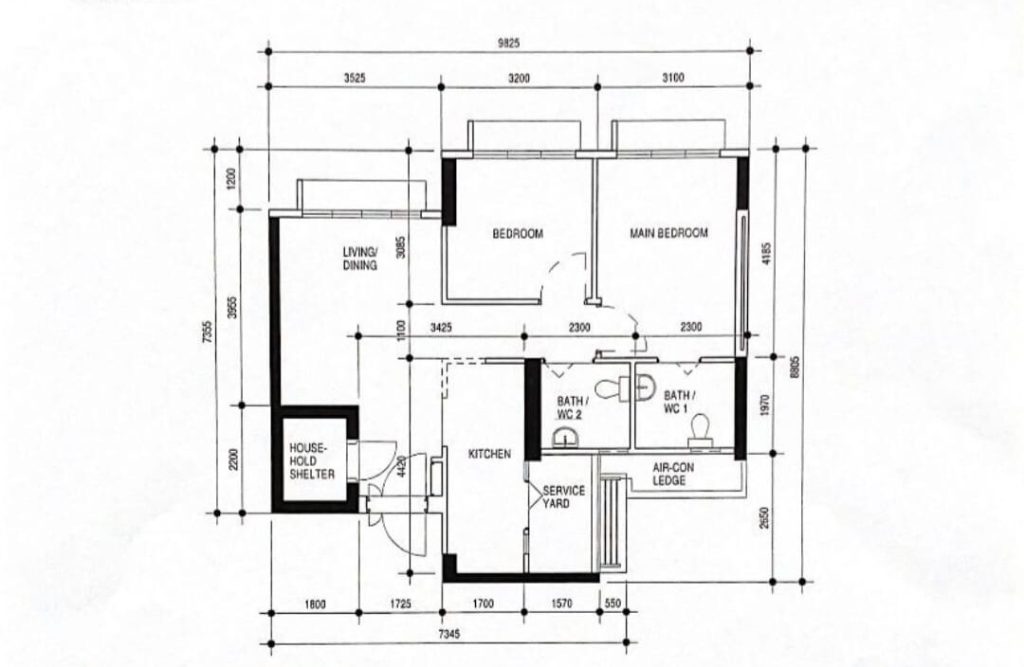The Challenge:
The main challenge was to make the space feel bigger, without losing its sense of intimacy. With a young family in mind, functionality and flow were key—especially in the living and sleeping zones. The client also wanted both bathrooms to feel playful yet refined, and the bedroom to accommodate a projector without compromising layout.
What We Did:
To maximise openness, we reconfigured the kitchen layout by hacking the original walls and removing the service yard divider—instantly extending the space and improving natural flow. The dining area was intentionally placed between the kitchen and living zones, creating a seamless connection that feels both inviting and efficient.

In the bedroom, we custom-designed a wardrobe beside the bed that incorporates a recessed niche. This clever solution serves as both a bedside table and a dedicated spot for the projector—ensuring practicality without disrupting the room’s minimalist calm.
To add visual interest and avoid the feeling of constraint, the two bathrooms were styled with different materials and finishes. By playing with texture and colour, we created depth and focus—making each space feel larger and more layered.
Key Highlights:
The Result:
A functional, family-friendly home where smart design makes every inch count. Warm, intentional, and full of character—this compact BTO flat is a beautiful reflection of thoughtful living in a small space.