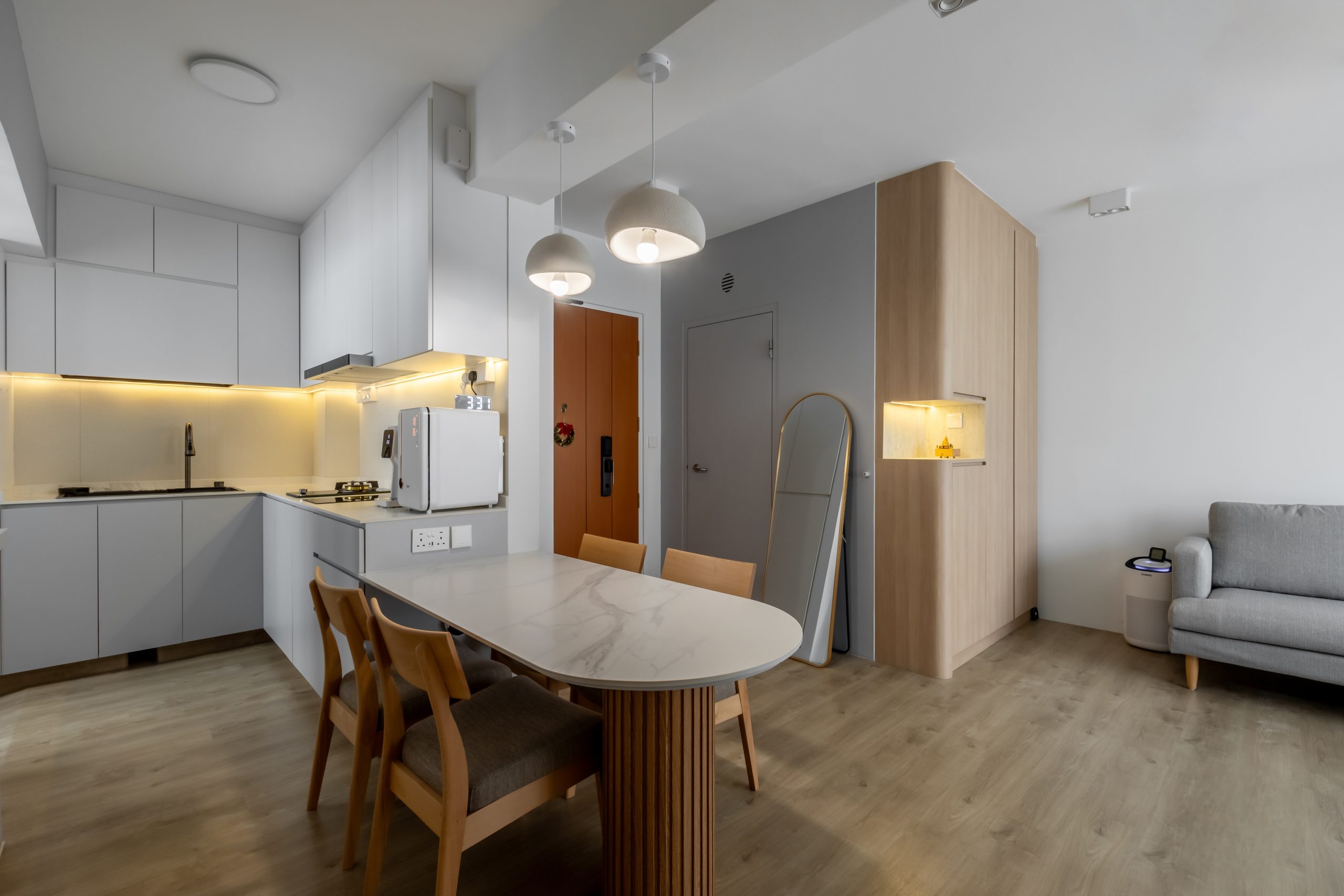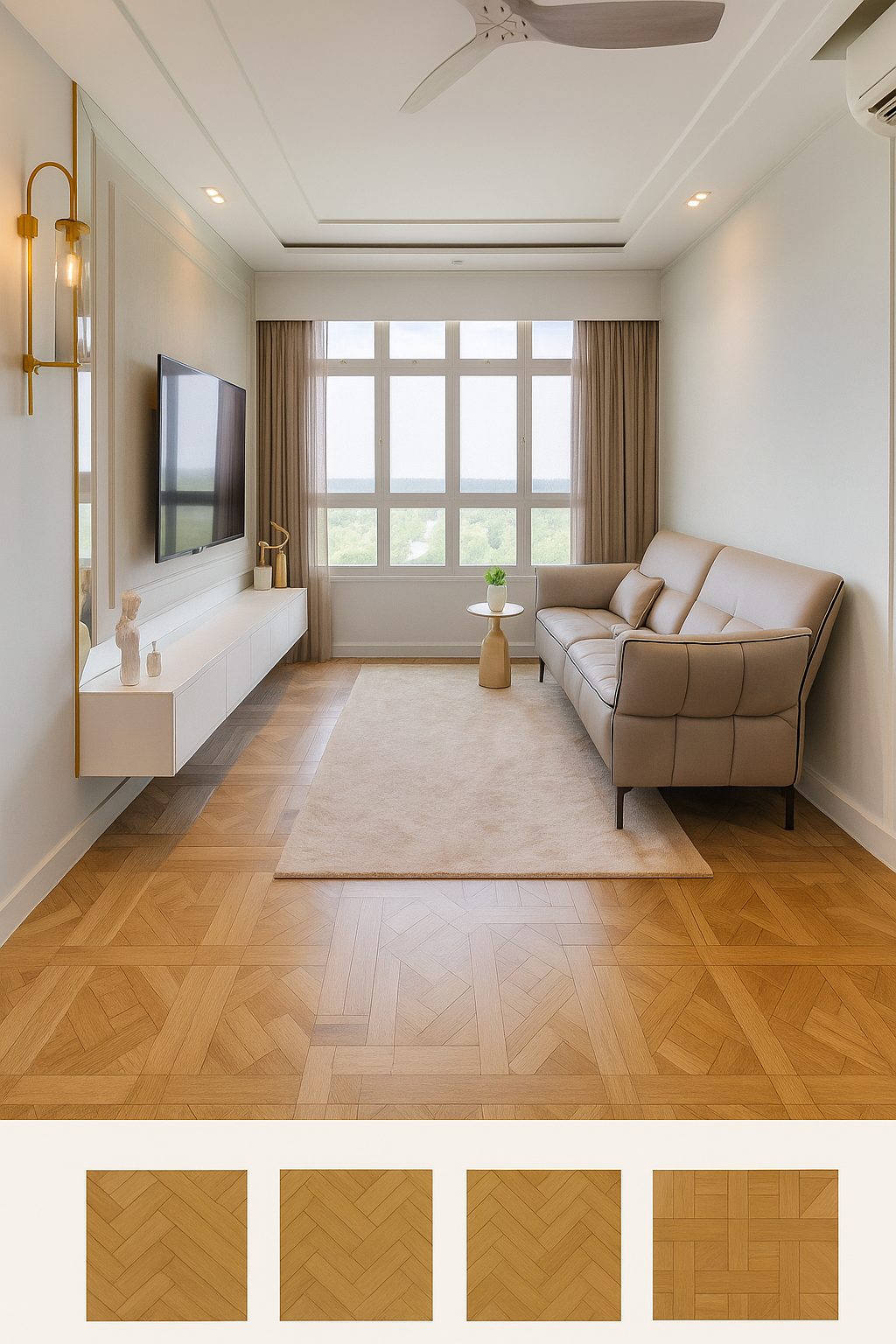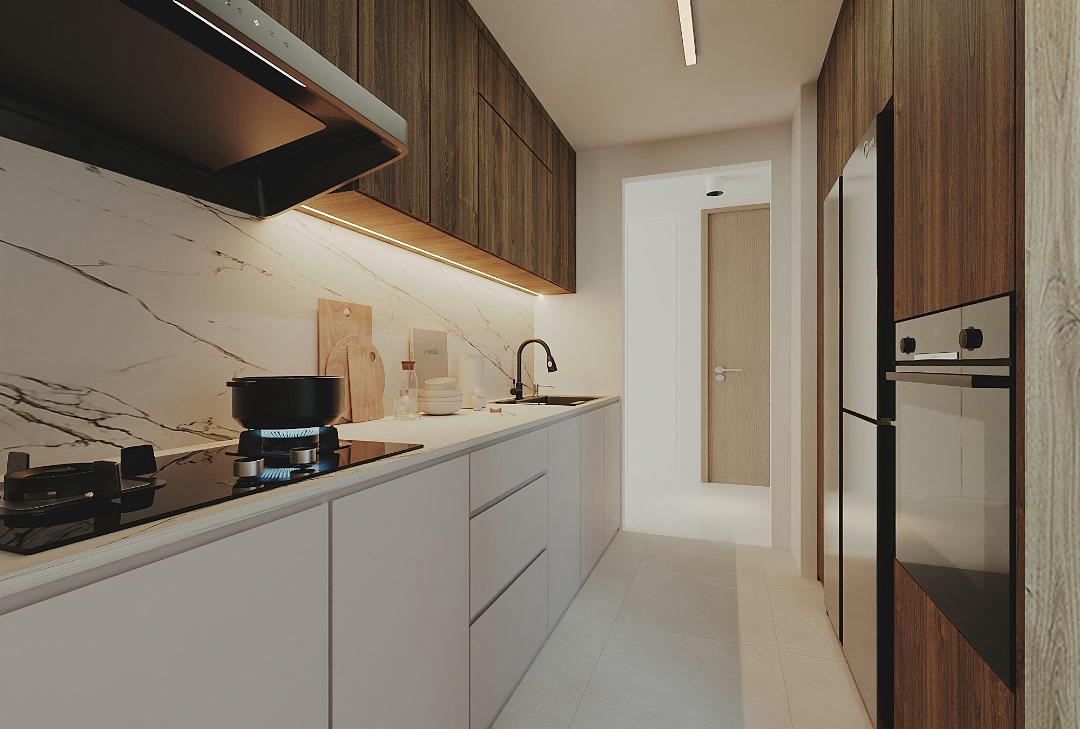Why 47 sqm BTO Flats Need Smart Design?
- Compact spaces often feel cramped and cluttered.
- Good design ensures the flat is visually spacious, functional, and tuned to your lifestyle—whether you’re a young couple, single occupant, or starter home.
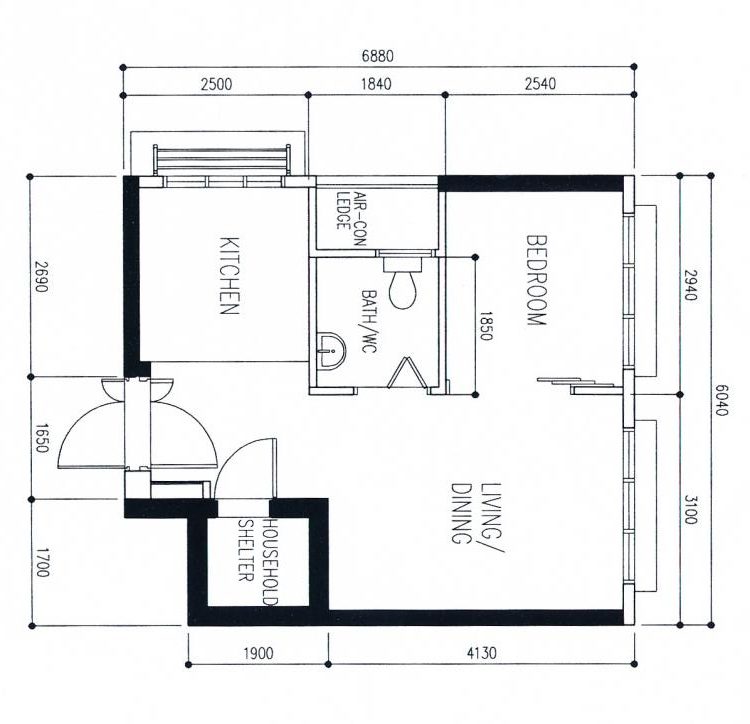
Core Design Principles for 47 sqm 2 room BTO Flats
- Keep It Minimal: Only essential furnishings and decor remain.
- Maximize Light: Sheer curtains, light paint, and strategic lighting.
- Use Multi‑Functional Furniture: Foldable, modular, or convertible items.
- Prioritize Vertical Storage: Built-ins, floating shelves, and tall cabinets.
- Stay Neutral: Whites, greys, pale wood tones enhance space perception.
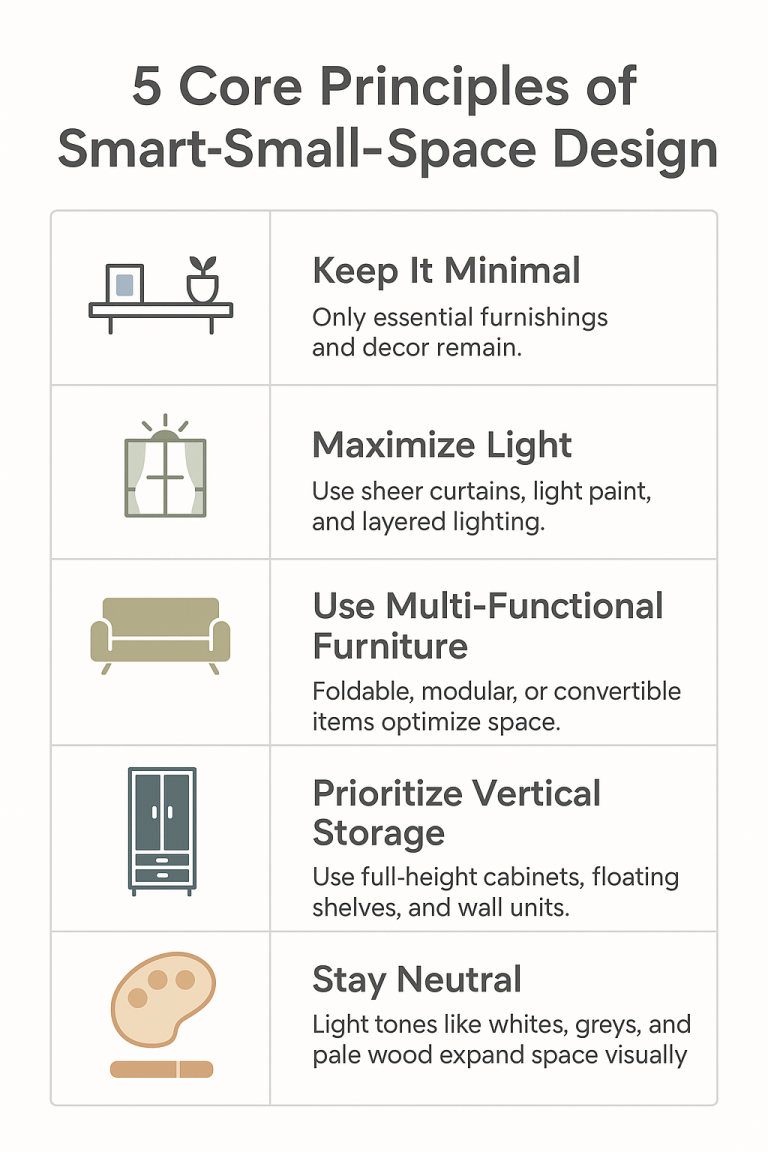
Living Room — Open & Adaptable
- Floating TV console and wall-mounted decor keep props off the floor.
- Sofa bed with modular side table transforms the space.
- Mirrors placed strategically to reflect light.
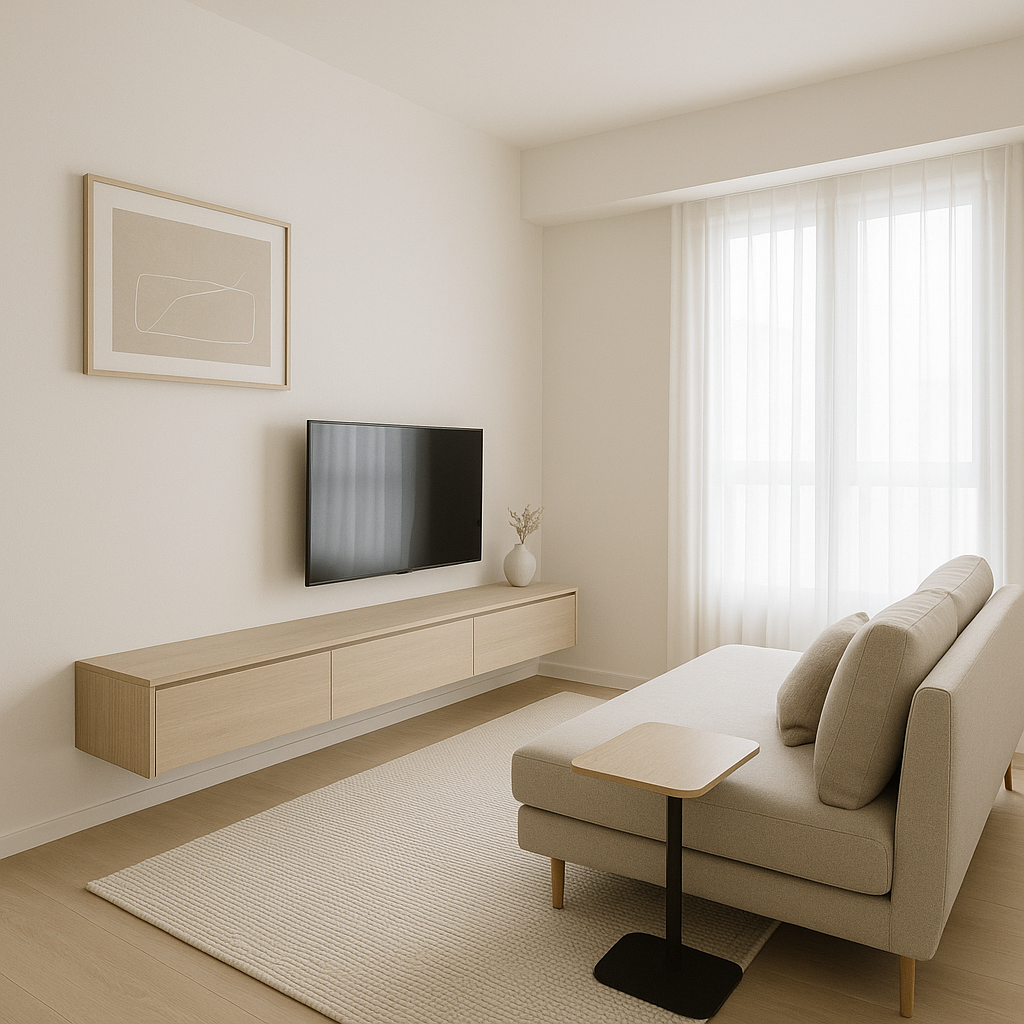
Bedroom — Cozy & Clever
- Platform bed with drawers consolidates storage.
- Sliding door wardrobe to save walking space.
- Minimal lighting fixture for a serene mood.
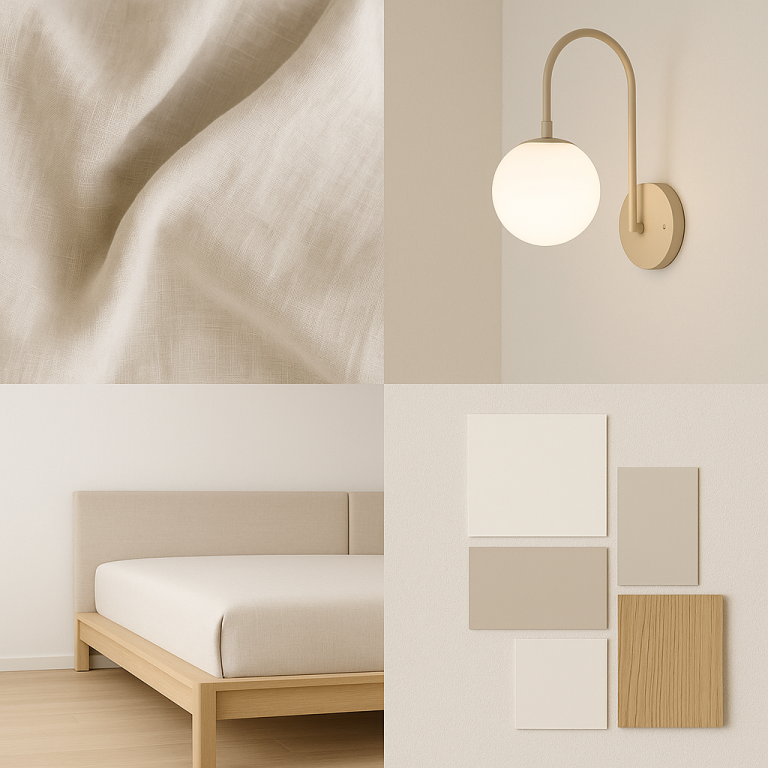
Kitchen — Efficient & Clean
- Galley layout saves corridor-like space.
- Handleless cabinetry and quartz countertops streamline visuals.
- Vertical storage: spice racks and magnetic strips.
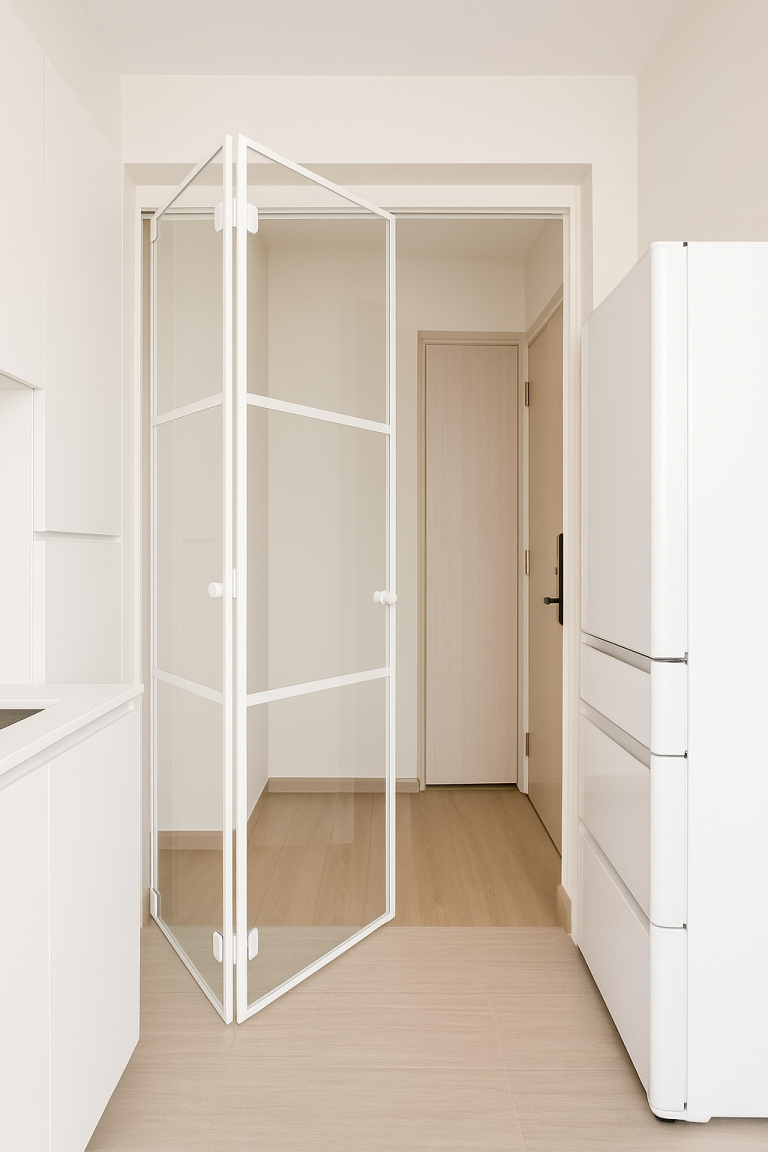
Bathroom — Functional Sanctuary
Floating vanity eases cleaning below.
Frameless glass shower visually opens up the space.
Large, light tiles to reduce visual segmentation..
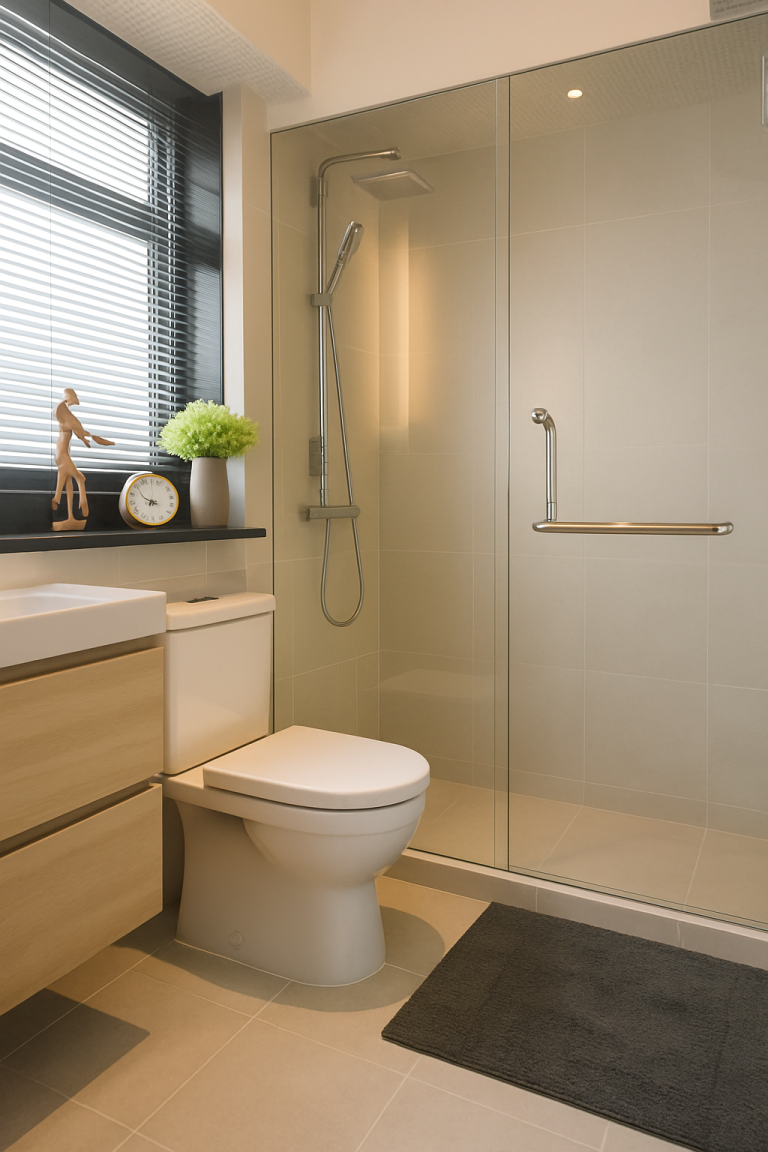
Smart Storage Solutions to Remember
Full-height wardrobes with mirrored doors.
Above-kitchen cabinets reaching ceiling.
Bed-drawer storage, wall niches, and built-in shelving.
Explore Popular Design Themes
Minimalist Muji
Neutral tones, natural woods, uncluttered layouts.
Scandinavian
Function-first, light palettes, and cozy accent pieces.
Industrial
Subtle raw finishes, metal textures, and minimalist lighting.
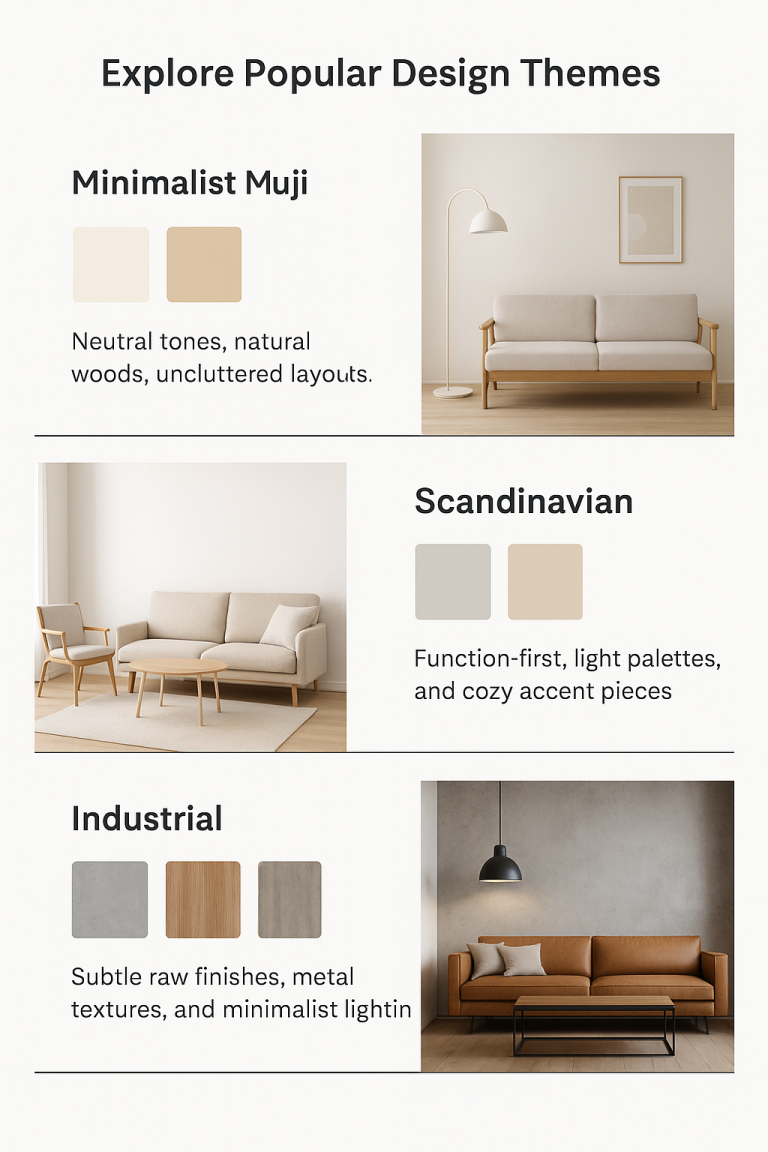
Sample Renovation Cost Breakdown
Item | Basic | Mid-Range | Premium |
Carpentry (Living/Bedroom) | $3,000 | $5,000 | $8,000 |
Kitchen Renovation | $2,500 | $4,000 | $6,000 |
Bathroom Renovation | $1,800 | $3,000 | $4,500 |
Painting & Flooring | $1,500 | $2,500 | $4,000 |
Total Estimated Cost | $8,800 | $14,500 | $22,500 |
Ready to Reimagine Your 47 sqm Flat?
Transform your space into a stylish, functional sanctuary with our expert team.
Book a free consultation today!
- Whatsapp: +6581478141
- 📍 Showroom: 21 Bukit Batok Cres, #14-72, Singapore 658065
💬 Frequently Asked Questions (FAQs)
Q: How can I make my 2 Room flat feel bigger?
A: Use light hues, mirrors, and multi‑functional furniture.
Q: Is an open-concept layout suitable?
A: Yes—combining living and dining areas creates flow and perceived space.
Q: What’s the average renovation cost?
A: Between $8,000–$22,500, scaled by material and scope.



