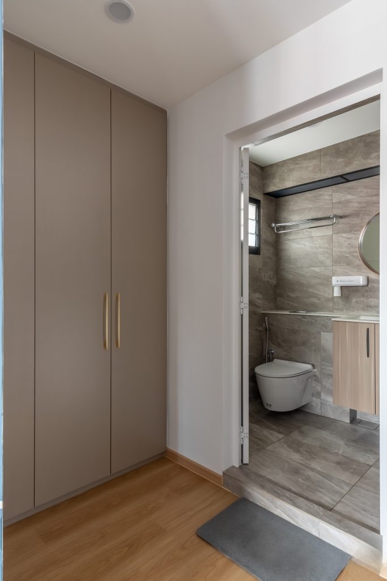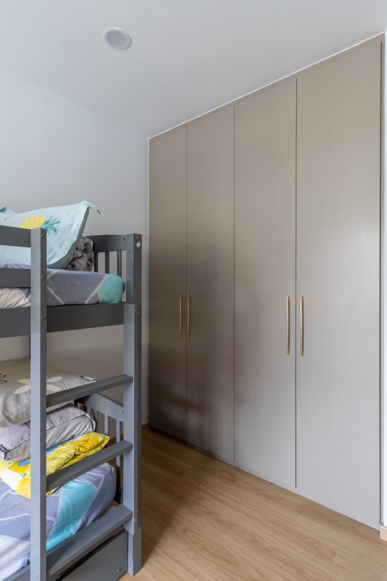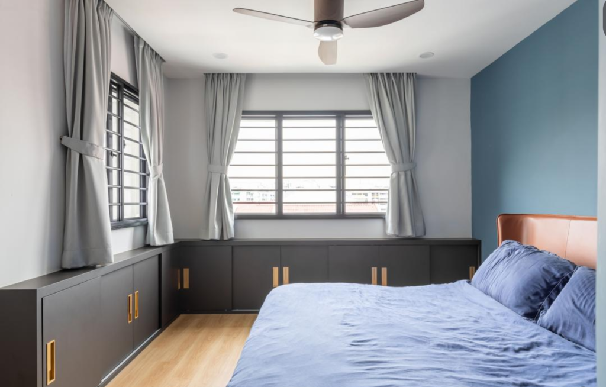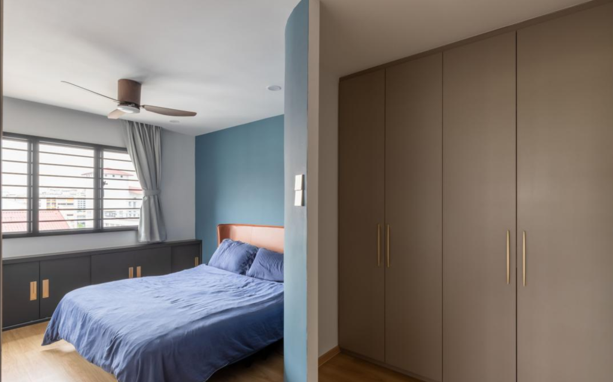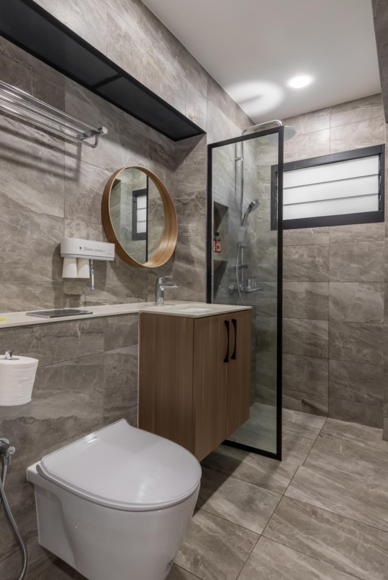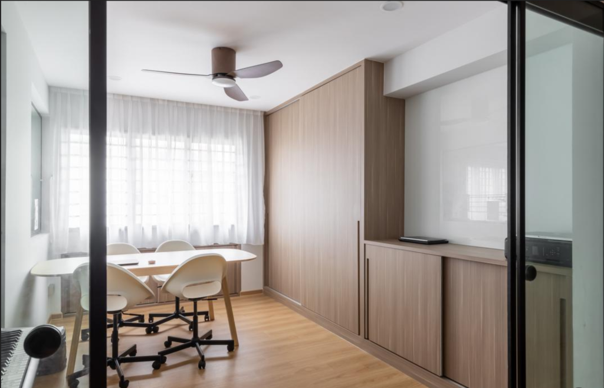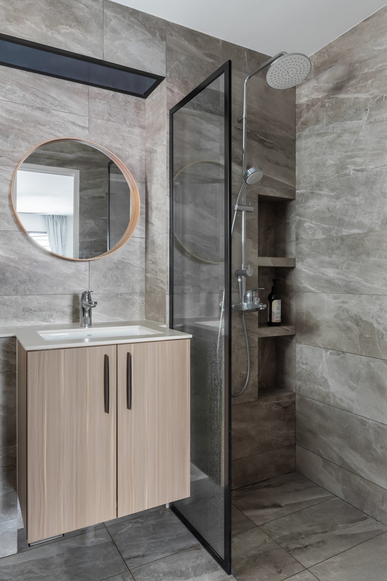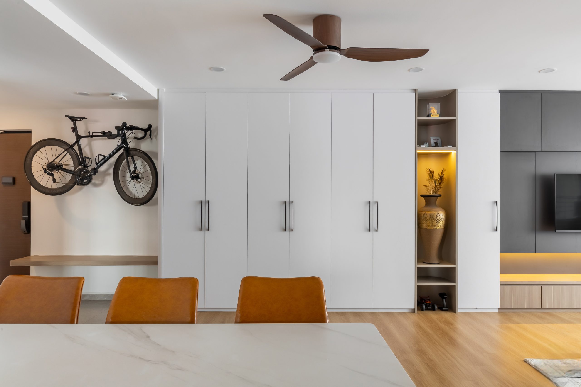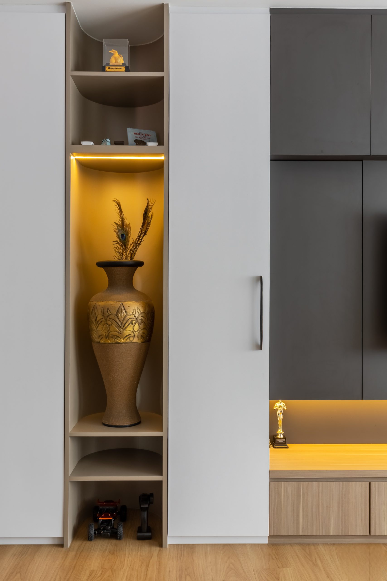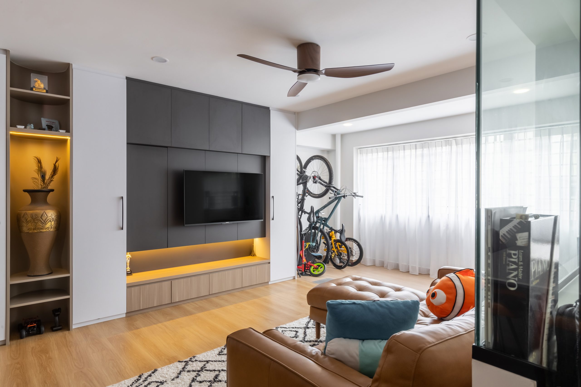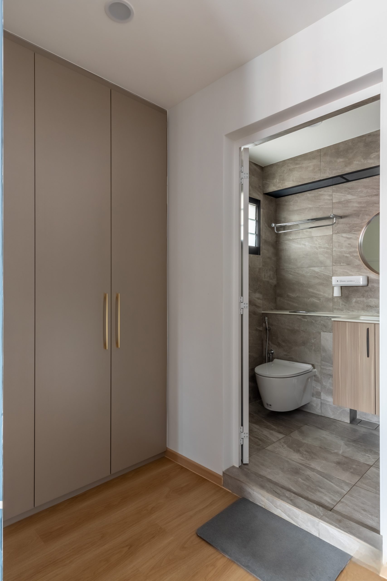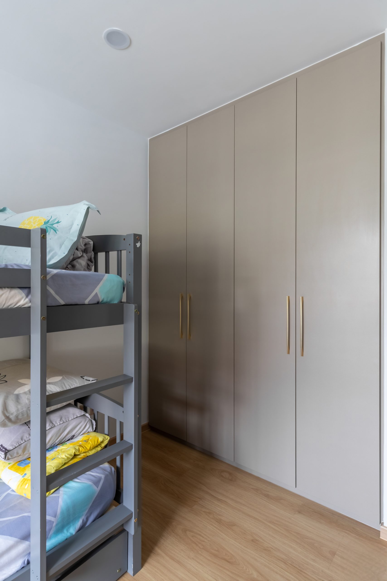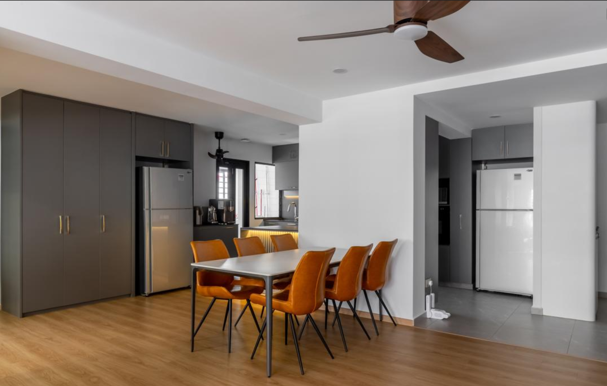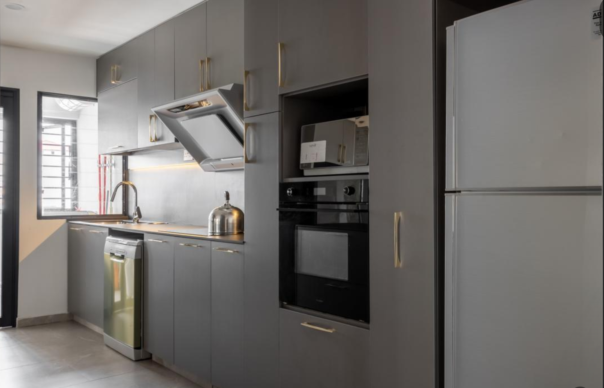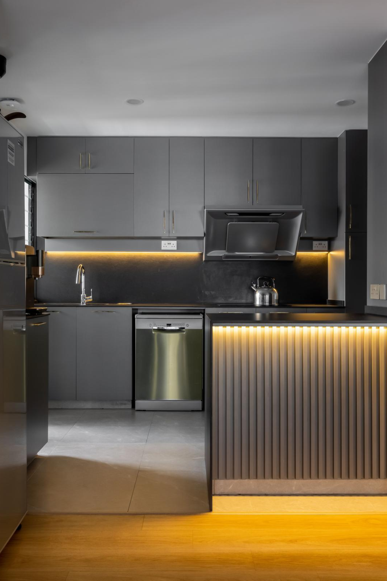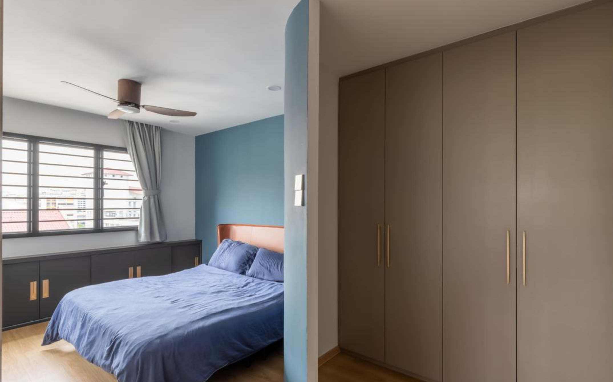client:
married couple with 3 young kids
style:
taiwanese inspired style
type:
resale hdb
(executive apartment)
area:
1,582 ft²
This resale Executive Apartment in Choa Chu Kang was transformed into a warm, spacious family home inspired by Taiwanese interiors—clean lines, soft tones, and layered practicality. Designed for a married couple with three young children, the home balances playful function with thoughtful spatial planning, while resolving the structural challenges of an older flat.
To open up the common areas, we removed the storeroom entirely—replacing it with a more efficient, cabinet-based storage system. A curved wall was introduced strategically to block direct views into the toilet from the communal space, softening both layout and flow.
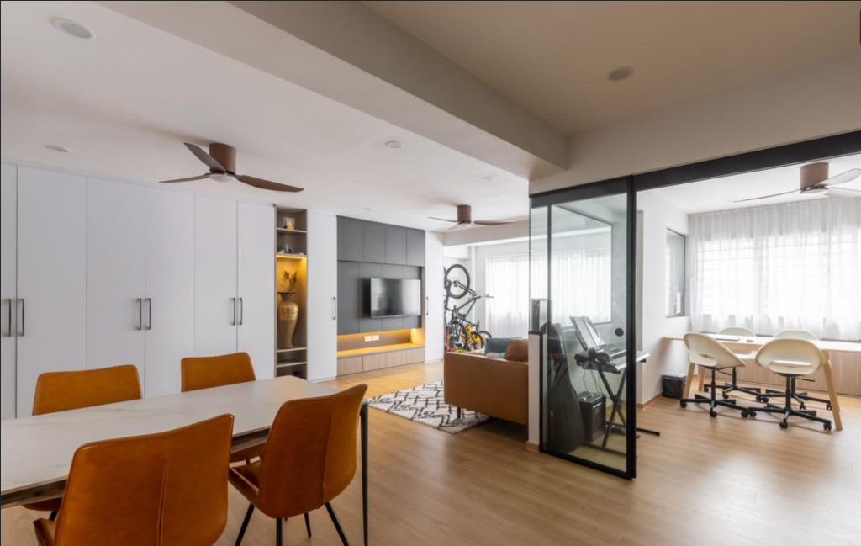
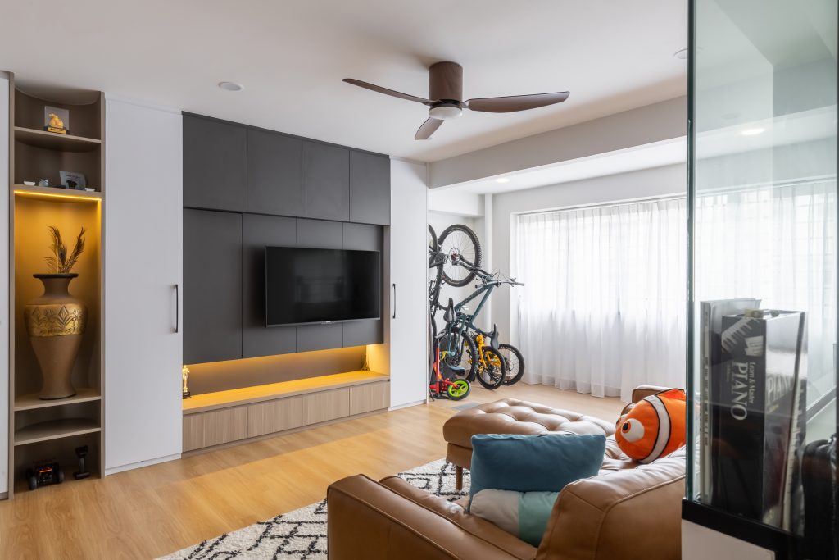
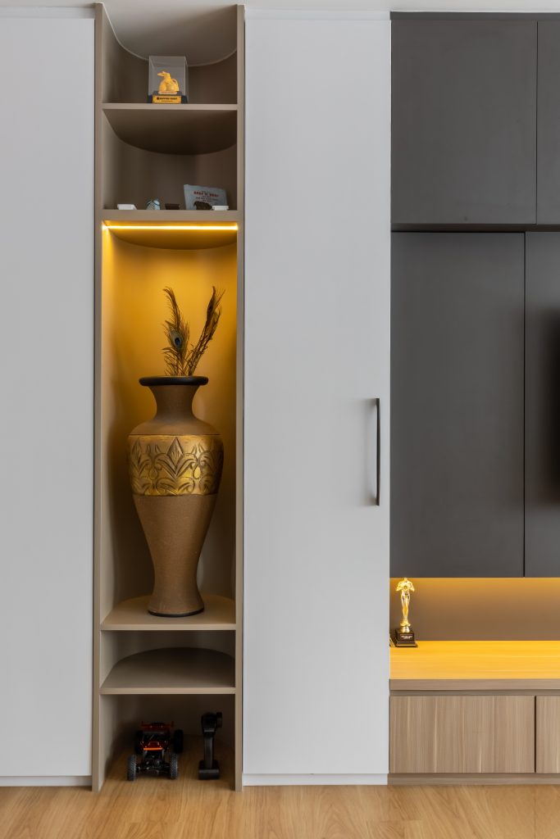
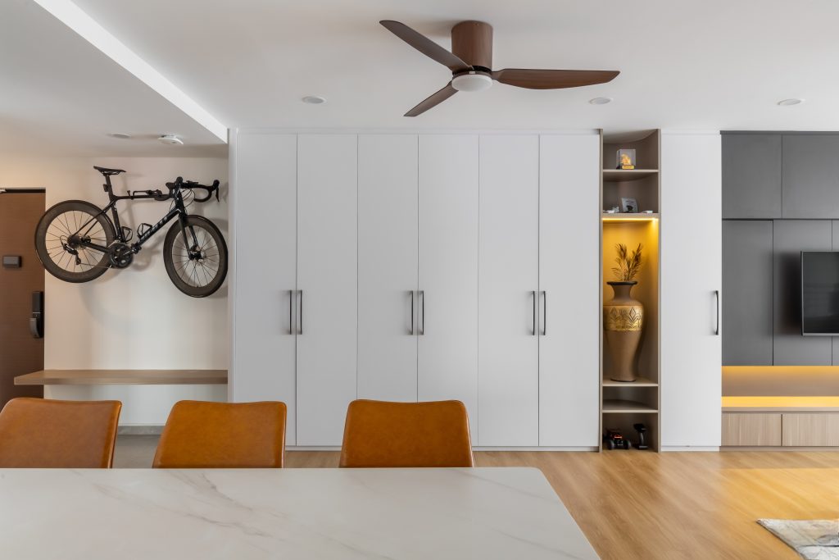
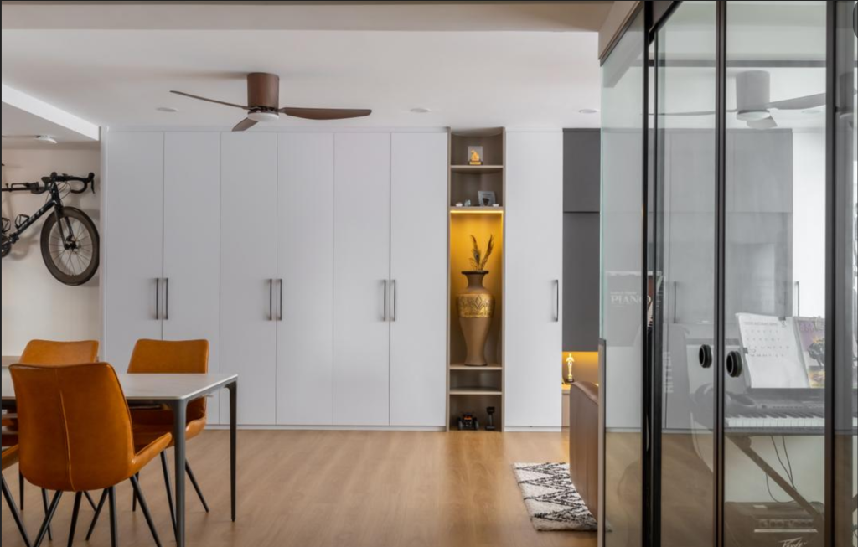
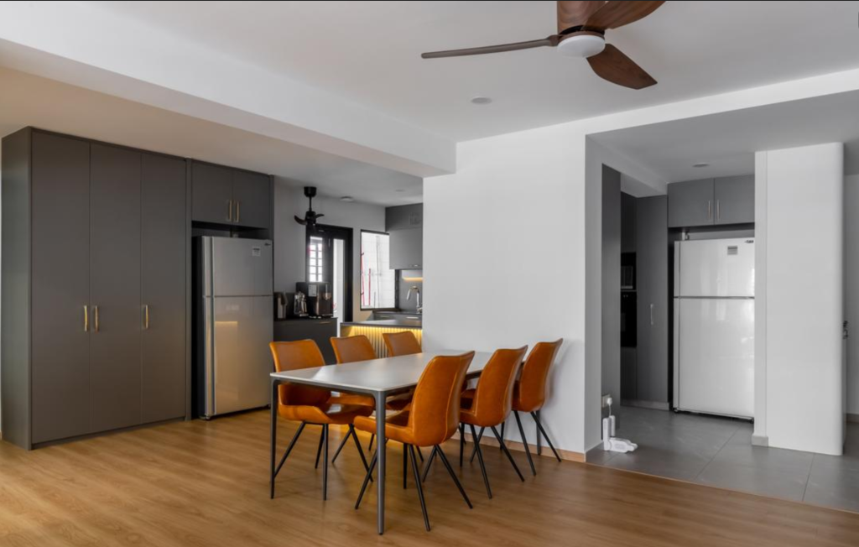
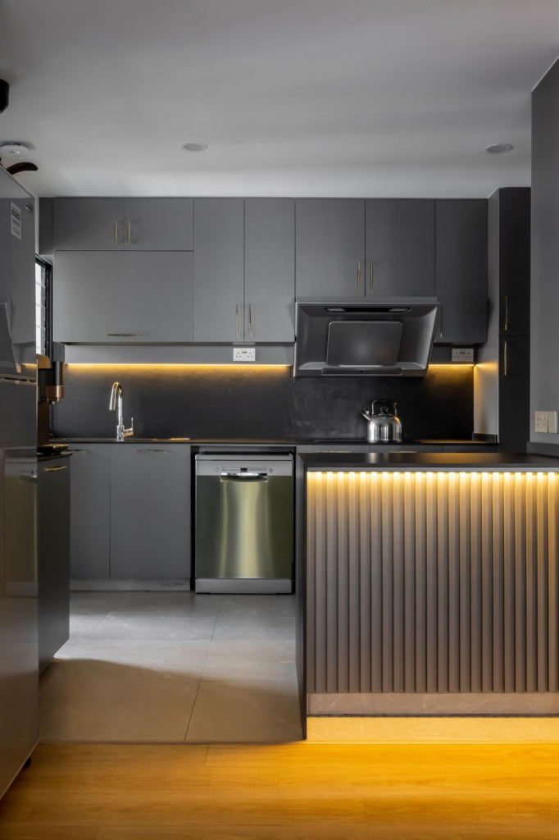
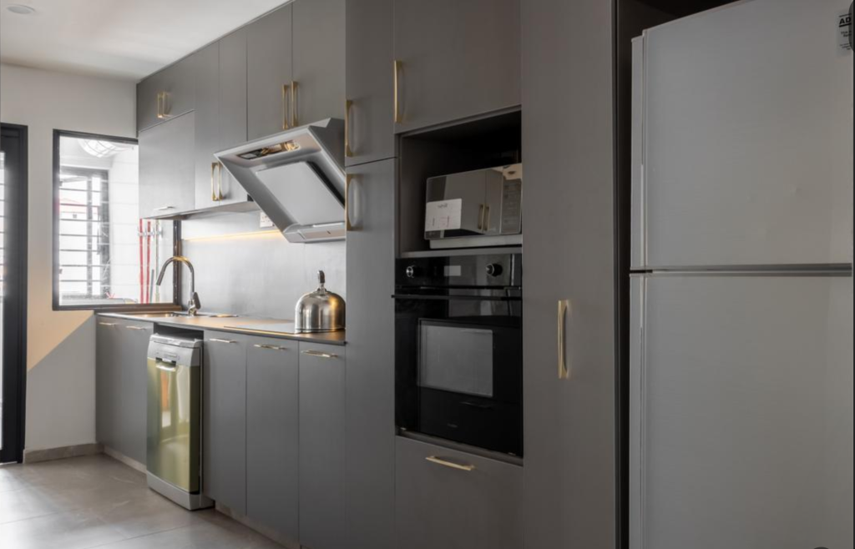
communal spaces
To open up the common areas, we removed the storeroom entirely—replacing it with a more efficient, cabinet-based storage system.
Light was another key consideration. With no natural light in the kitchen, we replaced the adjacent study wall with glass—allowing daylight to travel across the space. The study now doubles as a teaching space for the kids, where white glass functions as a writable surface.
In the kitchen, all measurements and carpentry were customised for the male owner who uses the space daily. Throughout the house, the cabinetry was planned extensively to meet storage needs without cluttering the visual field—especially important for a family of five.
Bathrooms, common in resale flats, had exposed pipes and uneven finishes. We resolved this with wall-hung sanitary fixtures and recessed niches that cleverly conceal plumbing while maximising utility. Uneven walls throughout the home were restructured and aligned, creating a sense of calm and continuity.
the study & bedroom
The study was intentionally designed as a bright, flexible zone for both work and family learning. To resolve the lack of natural light in the adjacent kitchen, we replaced the solid wall with a white-framed glass partition—flooding the kitchen with daylight while maintaining visual connectivity. The white glass wall in the study also doubles as a writing surface, creating an interactive area for the parents to teach or brainstorm with their kids—blending practicality with a sense of play.
In the master bedroom, layout and carpentry were carefully considered to accommodate the couple’s lifestyle while maintaining a sense of calm and order. With limited wall space, we integrated built-in cabinetry for maximum storage without overwhelming the room. The palette stays soft and understated, echoing the overall Taiwanese-inspired tone, while ensuring the space remains a restful retreat for two parents navigating life with three little ones.
A curved wall was introduced strategically to block direct views into the toilet from the bedroom space, softening both layout and flow.
